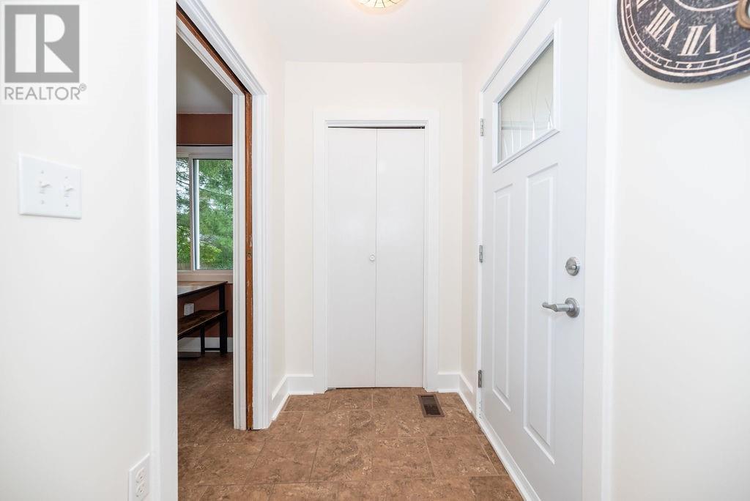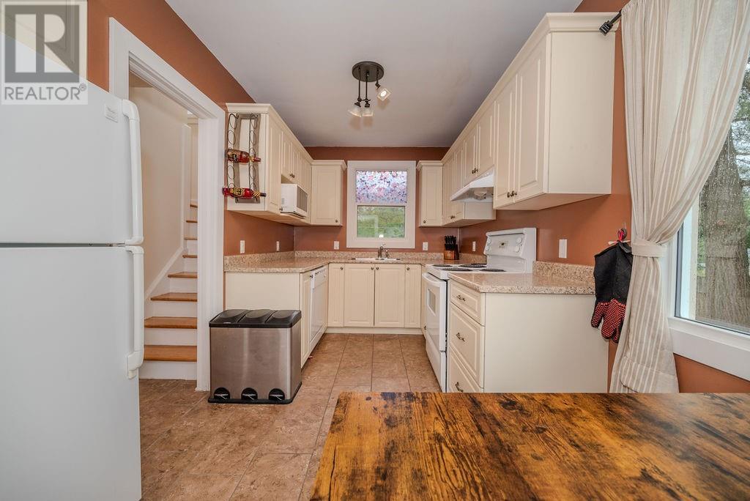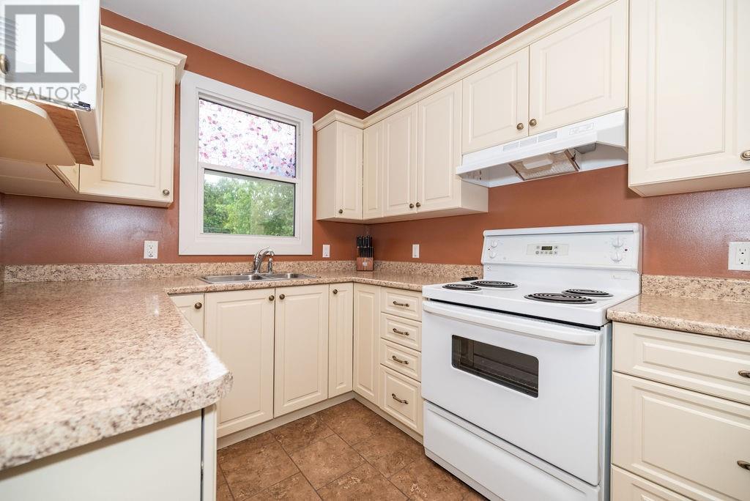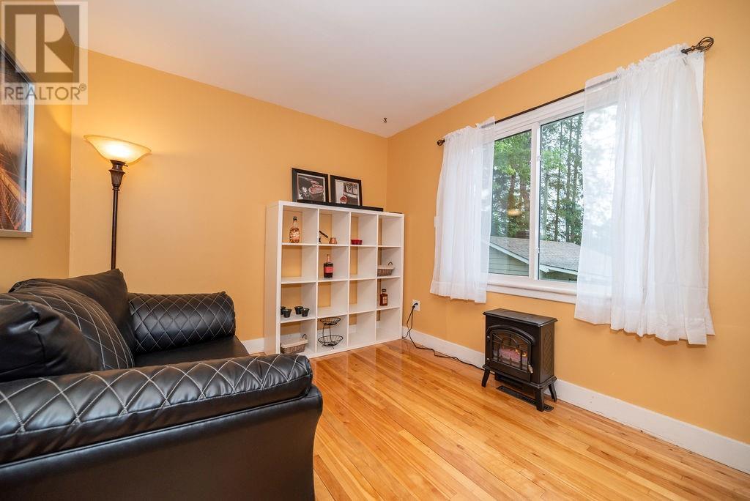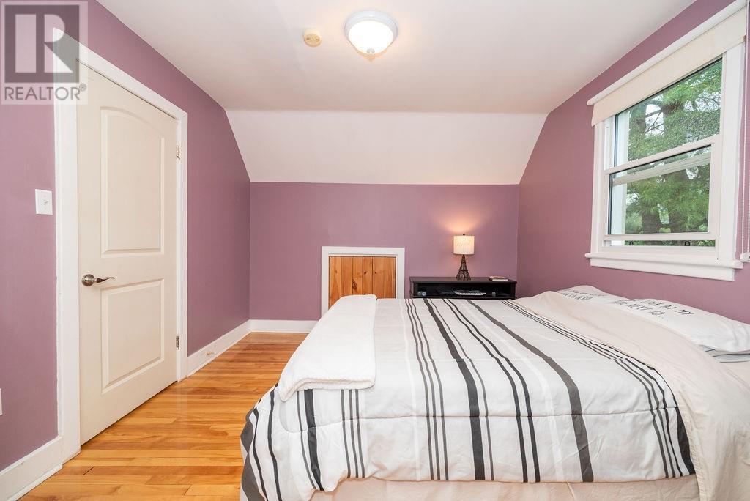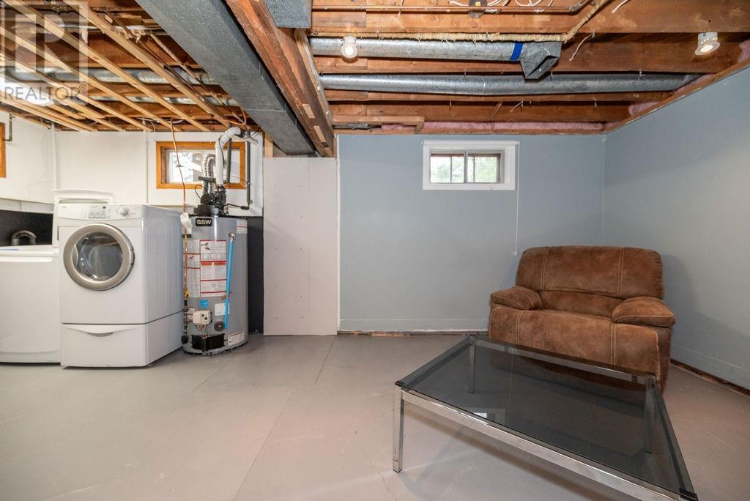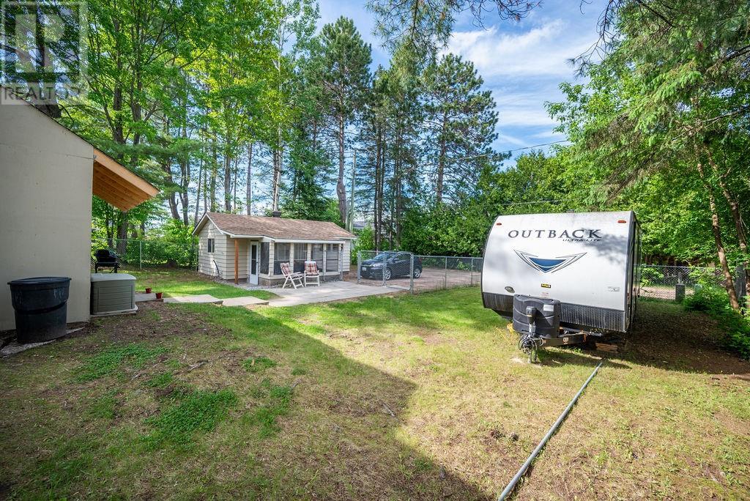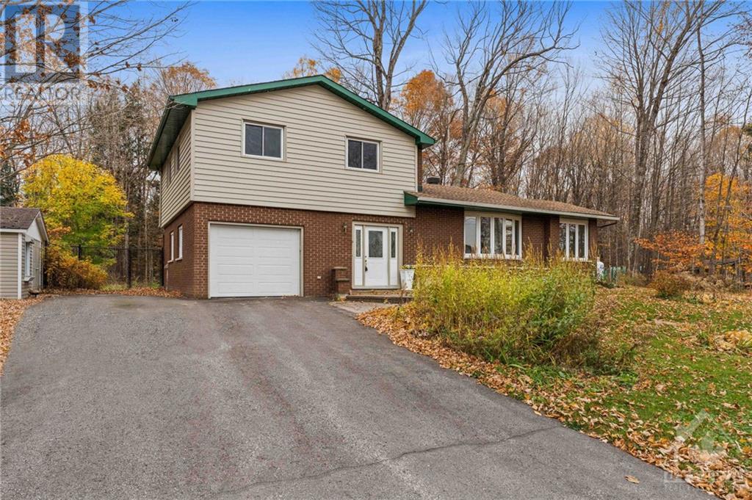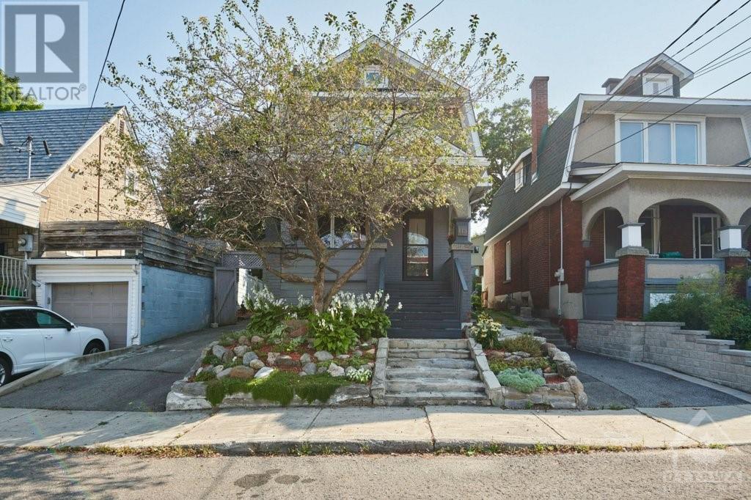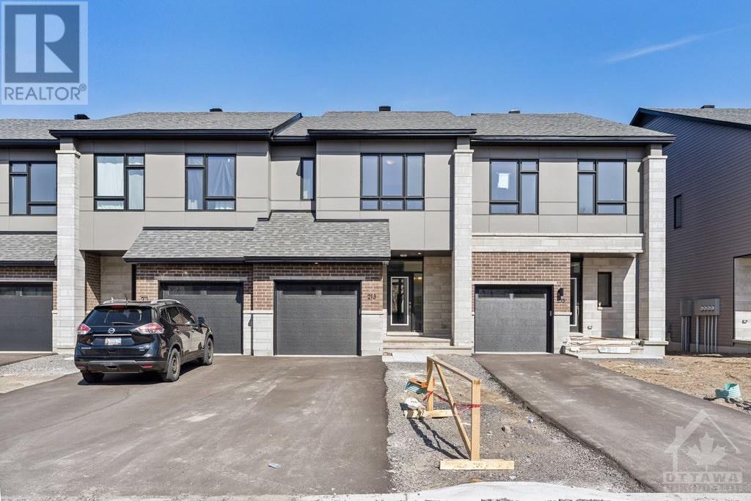39 GLENDALE AVENUE
Deep River, Ontario K0J1P0
| Bathroom Total | 1 |
| Bedrooms Total | 3 |
| Half Bathrooms Total | 0 |
| Cooling Type | None |
| Flooring Type | Mixed Flooring, Hardwood, Ceramic |
| Heating Type | Forced air |
| Heating Fuel | Natural gas |
| Bedroom | Second level | 14'4" x 10'7" |
| Bedroom | Second level | 14'4" x 10'7" |
| 4pc Bathroom | Second level | 6'8" x 4'8" |
| Laundry room | Basement | 10'0" x 6'9" |
| Utility room | Basement | 13'1" x 9'0" |
| Kitchen | Main level | 15'7" x 7'7" |
| Living room | Main level | 17'2" x 11'0" |
| Eating area | Main level | 7'0" x 7'7" |
| Bedroom | Main level | 10'3" x 9'5" |
| Mud room | Main level | 6'3" x 11'3" |
YOU MIGHT ALSO LIKE THESE LISTINGS
Previous
Next


